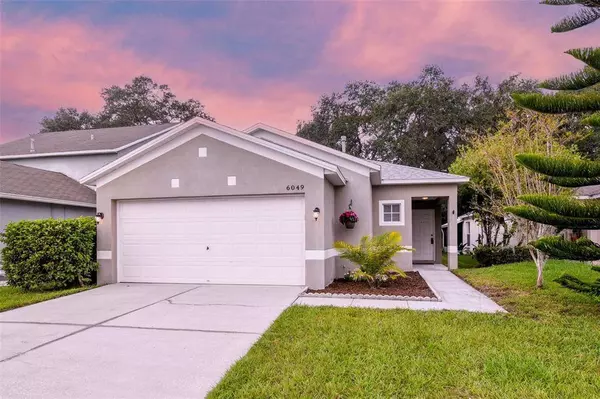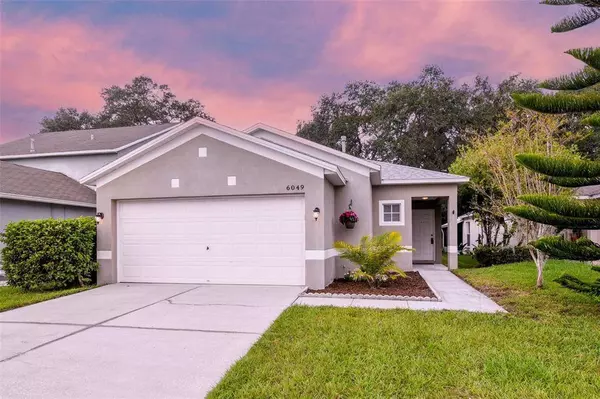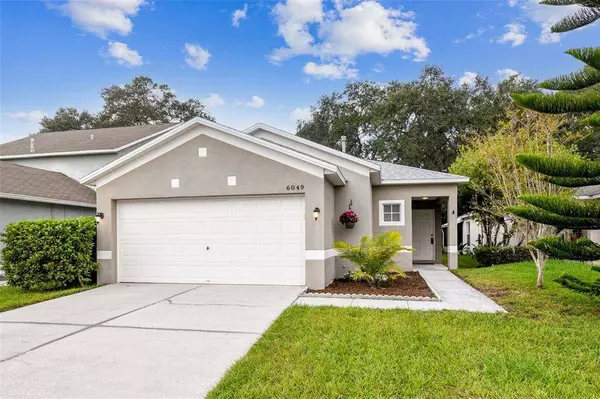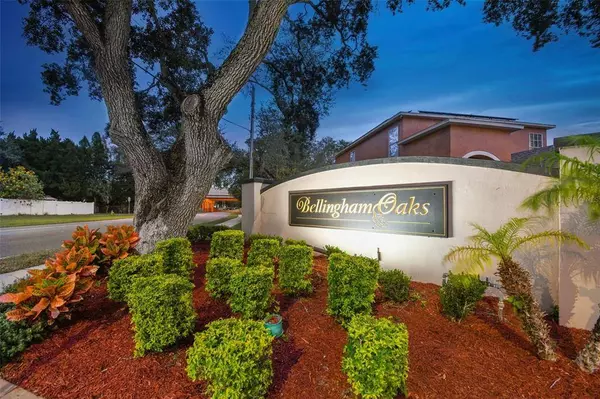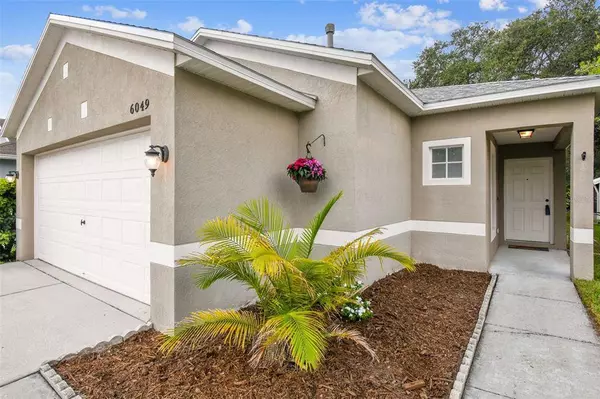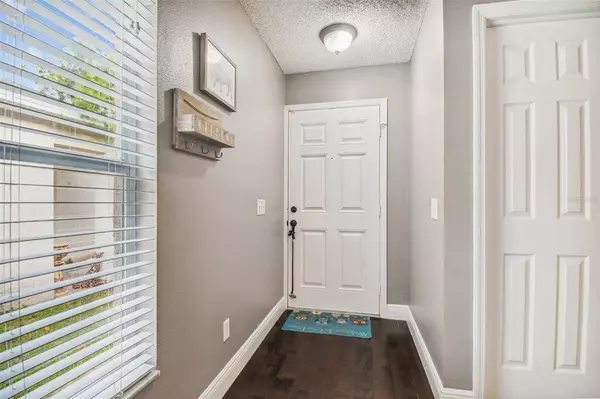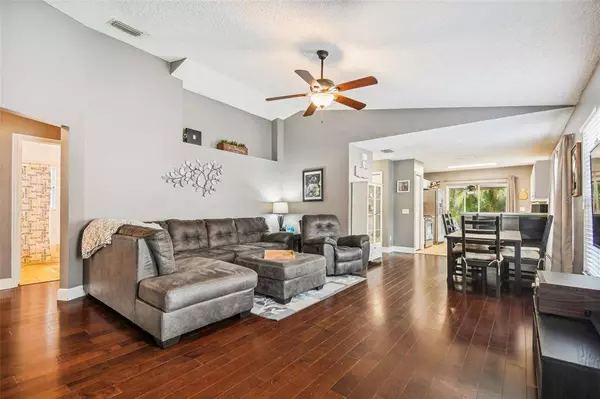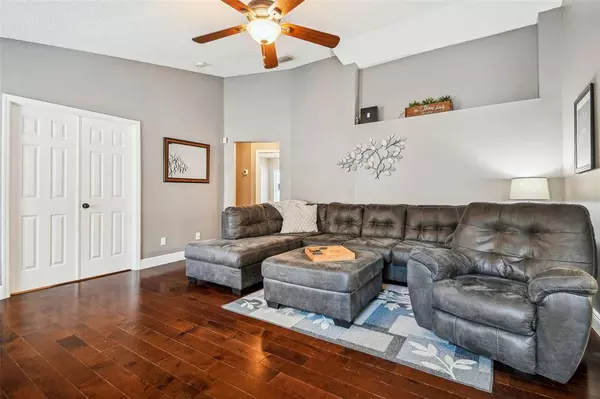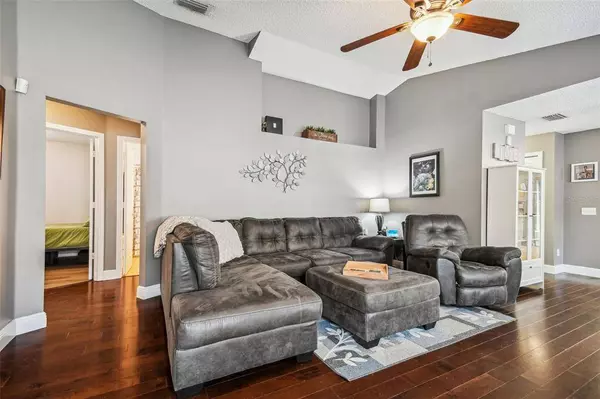
VIRTUAL TOUR
GALLERY
PROPERTY DETAIL
Key Details
Sold Price $365,000
Property Type Single Family Home
Sub Type Single Family Residence
Listing Status Sold
Purchase Type For Sale
Square Footage 1, 354 sqft
Price per Sqft $269
Subdivision Bellingham Oaks
MLS Listing ID T3413105
Sold Date 12/23/22
Bedrooms 4
Full Baths 2
HOA Fees $40/qua
HOA Y/N Yes
Annual Recurring Fee 480.0
Year Built 2001
Annual Tax Amount $2,996
Lot Size 3,920 Sqft
Acres 0.09
Lot Dimensions 40x100
Property Sub-Type Single Family Residence
Source Stellar MLS
Location
State FL
County Hillsborough
Community Bellingham Oaks
Area 33634 - Tampa
Zoning PD
Building
Lot Description In County, Sidewalk, Paved
Story 1
Entry Level One
Foundation Slab
Lot Size Range 0 to less than 1/4
Sewer Public Sewer
Water Public
Architectural Style Contemporary
Structure Type Block,Stucco
New Construction false
Interior
Interior Features Open Floorplan, Solid Wood Cabinets, Split Bedroom, Thermostat, Walk-In Closet(s)
Heating Central, Electric
Cooling Central Air
Flooring Ceramic Tile, Vinyl, Wood
Fireplace false
Appliance Dishwasher, Disposal, Dryer, Electric Water Heater, Microwave, Range, Refrigerator, Washer
Laundry Inside
Exterior
Exterior Feature Irrigation System, Rain Gutters, Sidewalk, Sliding Doors
Parking Features Garage Door Opener
Garage Spaces 2.0
Community Features Deed Restrictions
Utilities Available BB/HS Internet Available, Street Lights
View Trees/Woods
Roof Type Shingle
Attached Garage true
Garage true
Private Pool No
Schools
Elementary Schools Morgan Woods-Hb
Middle Schools Webb-Hb
High Schools Leto-Hb
Others
Pets Allowed Yes
Senior Community No
Ownership Fee Simple
Monthly Total Fees $40
Acceptable Financing Cash, Conventional, FHA, VA Loan
Membership Fee Required Required
Listing Terms Cash, Conventional, FHA, VA Loan
Special Listing Condition None
SIMILAR HOMES FOR SALE
Check for similar Single Family Homes at price around $365,000 in Tampa,FL

Active
$460,000
5516 GOLDEN DR, Tampa, FL 33634
Listed by Olivia Carbe DIVINE ESTATES REALTY LLC4 Beds 2 Baths 1,482 SqFt
Active
$393,000
3925 W EDEN ROC CIR, Tampa, FL 33634
Listed by Jim Flanders FLORIDA REEL ESTATE3 Beds 2 Baths 1,715 SqFt
Active
$385,000
4812 BONITA VISTA DR, Tampa, FL 33634
Listed by Bertha Perez Campos FUTURE HOME REALTY INC3 Beds 3 Baths 1,558 SqFt
CONTACT

