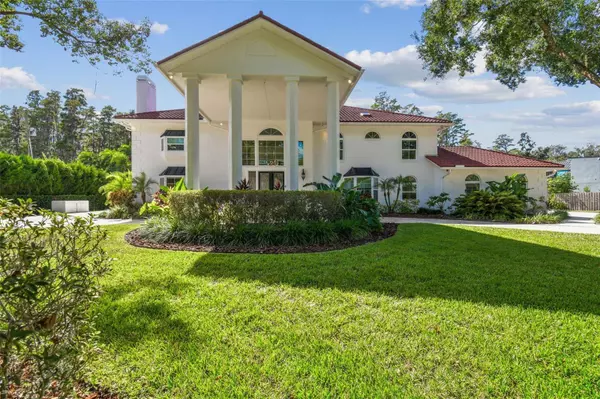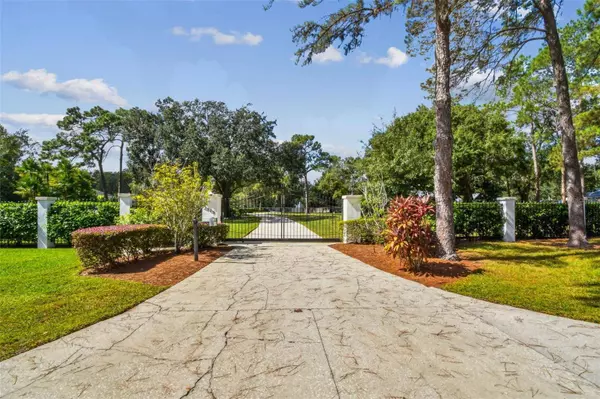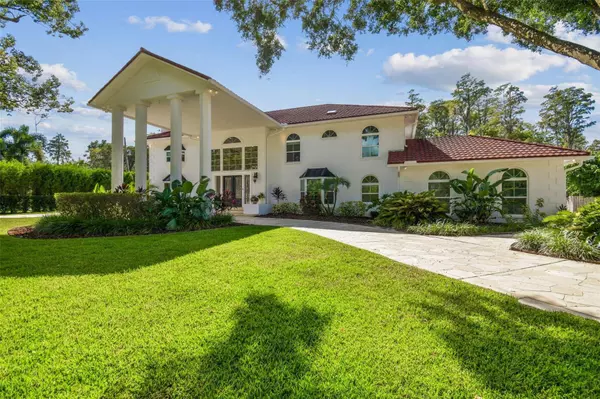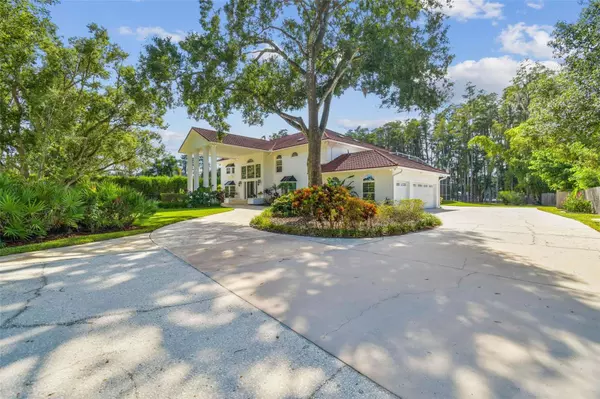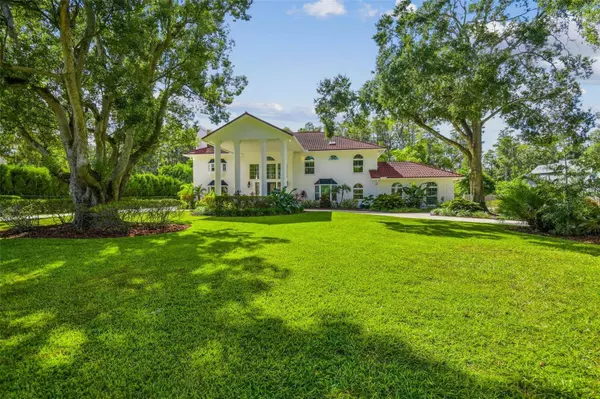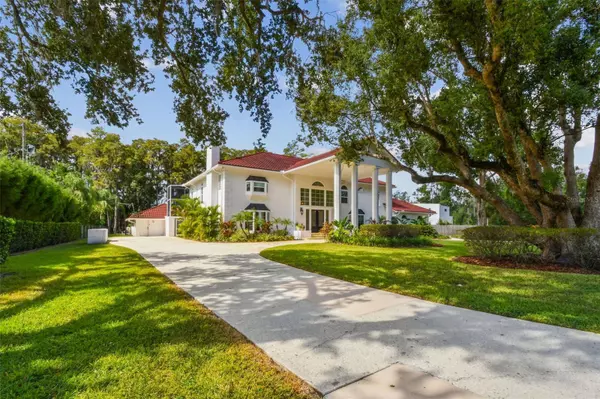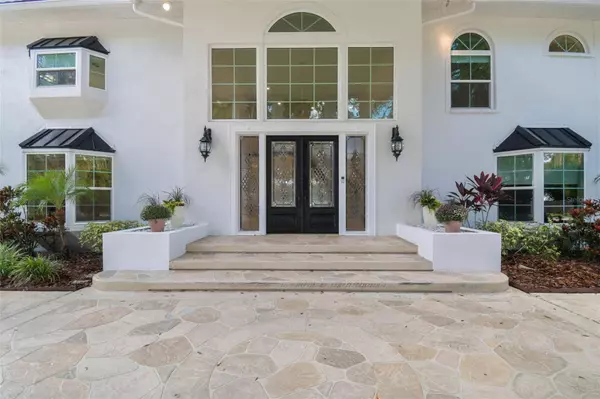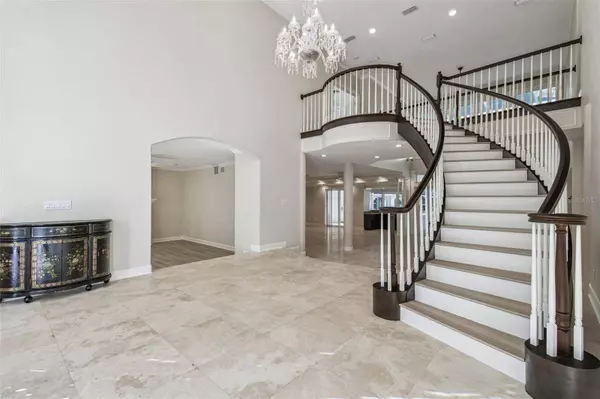
GALLERY
PROPERTY DETAIL
Key Details
Property Type Single Family Home
Sub Type Single Family Residence
Listing Status Active
Purchase Type For Sale
Square Footage 6, 803 sqft
Price per Sqft $433
Subdivision Crenshaw Lakes
MLS Listing ID TB8437835
Bedrooms 7
Full Baths 7
HOA Y/N No
Year Built 1993
Annual Tax Amount $26,746
Lot Size 3.130 Acres
Acres 3.13
Lot Dimensions 142x200
Property Sub-Type Single Family Residence
Source Stellar MLS
Location
State FL
County Hillsborough
Community Crenshaw Lakes
Area 33548 - Lutz
Zoning RSC-2
Rooms
Other Rooms Interior In-Law Suite w/Private Entry
Building
Lot Description In County
Story 2
Entry Level Two
Foundation Slab
Lot Size Range 2 to less than 5
Sewer Septic Tank
Water Well
Architectural Style Contemporary
Structure Type Block,Stucco
New Construction false
Interior
Interior Features Cathedral Ceiling(s), Ceiling Fans(s), Central Vaccum, Eat-in Kitchen, High Ceilings, Kitchen/Family Room Combo, Open Floorplan, PrimaryBedroom Upstairs, Solid Wood Cabinets, Split Bedroom, Stone Counters, Thermostat, Tray Ceiling(s), Vaulted Ceiling(s), Walk-In Closet(s), Wet Bar
Heating Central
Cooling Central Air
Flooring Carpet, Ceramic Tile, Slate, Tile, Travertine, Wood
Fireplaces Type Living Room, Wood Burning
Fireplace true
Appliance Bar Fridge, Cooktop, Dishwasher, Disposal, Dryer, Microwave, Range, Range Hood, Refrigerator, Washer, Water Filtration System
Laundry Laundry Room
Exterior
Exterior Feature Sliding Doors
Parking Features Circular Driveway, Covered, Driveway, Garage Door Opener, Garage Faces Side, Guest, Off Street, Parking Pad, Portico
Garage Spaces 3.0
Pool Gunite, In Ground, Screen Enclosure, Tile
Utilities Available BB/HS Internet Available, Cable Available, Cable Connected, Electricity Connected
Waterfront Description Lake Front
View Y/N Yes
Water Access Yes
Water Access Desc Lake
Roof Type Tile
Porch Covered, Deck, Enclosed, Patio, Porch, Screened
Attached Garage true
Garage true
Private Pool Yes
Schools
Elementary Schools Schwarzkopf-Hb
Middle Schools Martinez-Hb
High Schools Steinbrenner High School
Others
Senior Community No
Ownership Fee Simple
Acceptable Financing Cash, Conventional, VA Loan
Listing Terms Cash, Conventional, VA Loan
Special Listing Condition None
Virtual Tour https://www.zillow.com/view-imx/bc8bb2e4-dd97-4bc5-b4e0-07f9bd7cb9a6?wl=true&setAttribution=mls&initialViewType=pano
SIMILAR HOMES FOR SALE
Check for similar Single Family Homes at price around $2,950,000 in Lutz,FL

Active
$3,775,000
1102 MERRY WATER DR, Lutz, FL 33548
Listed by Michelle Fitz- Randolph COLDWELL BANKER REALTY5 Beds 7 Baths 6,783 SqFt
Active
$1,899,000
1213 MERRY WATER DR, Lutz, FL 33548
Listed by Celeste Hunter SMITH & ASSOCIATES REAL ESTATE6 Beds 6 Baths 4,882 SqFt
Pending
$2,195,000
1208 MERRY WATER DR, Lutz, FL 33548
Listed by David Banther TARAPANI BANTHER & ASSOC LLC5 Beds 7 Baths 5,564 SqFt
CONTACT


